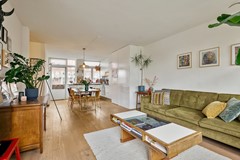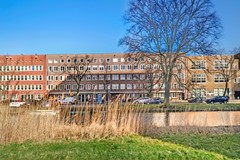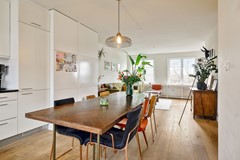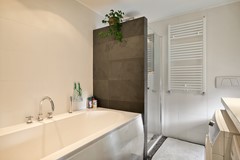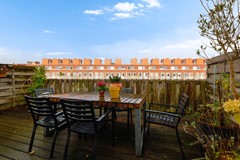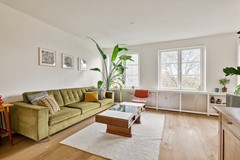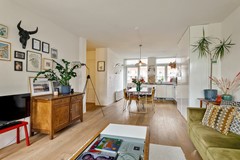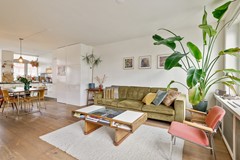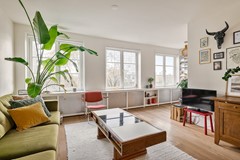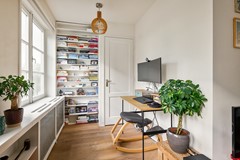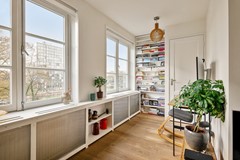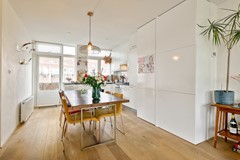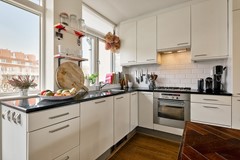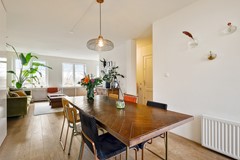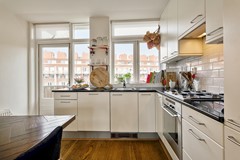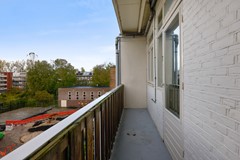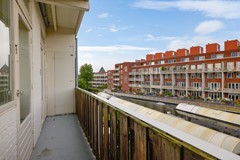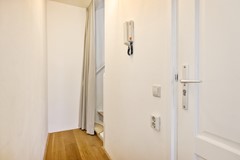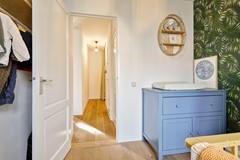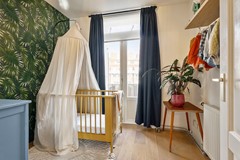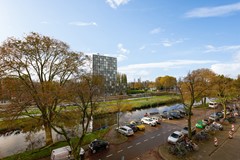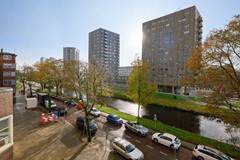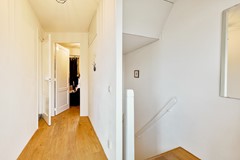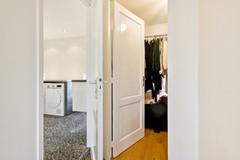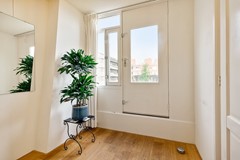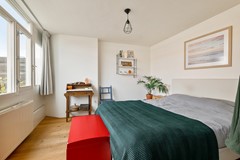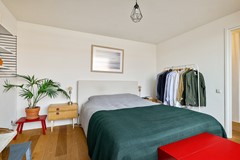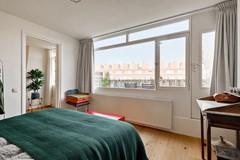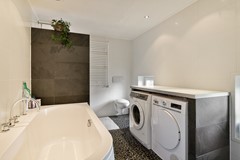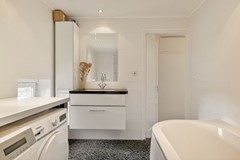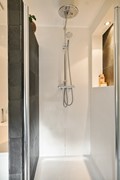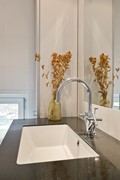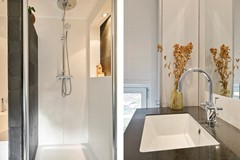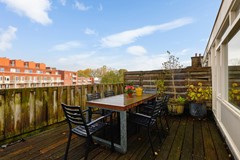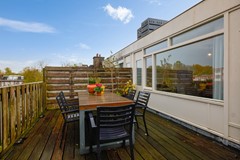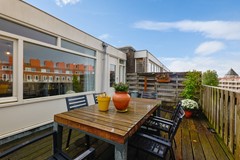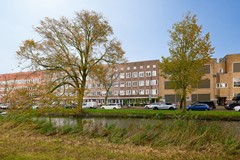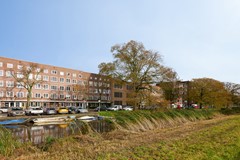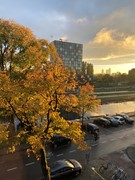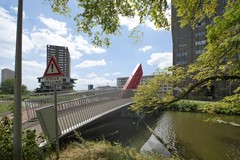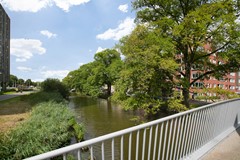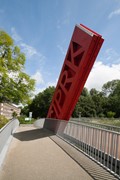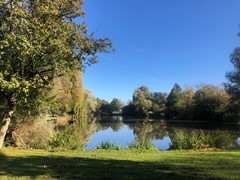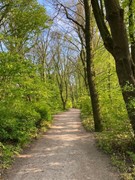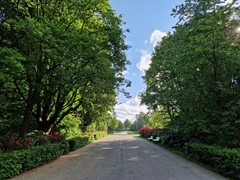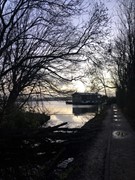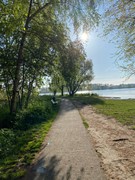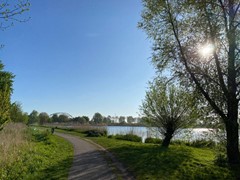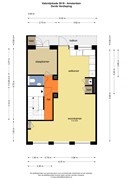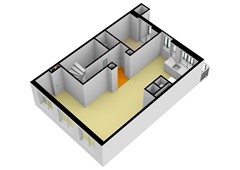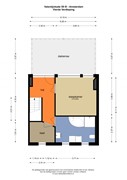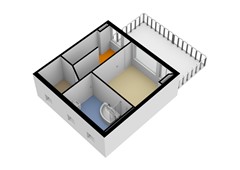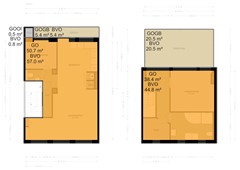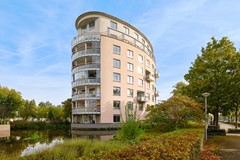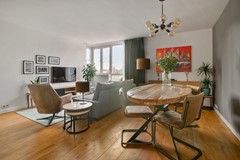Beschrijving
** English version below** Fijne en ruime 4 kamer dubbele bovenwoning van bijna 90m2 met zowel een balkon als een heel fraai dakterras. Dit mooie appartement bevindt zich op de derde en vierde verdieping van een prachtig vooroorlogs complex gelegen aan het water op een toplocatie aan de rand van het zeer gewilde Amsterdam Oost, een echte buitenkans!
De fijn ingedeelde doorzonwoning is voorzien van een grote luxe badkamer en een hele fijne lichte open keuken. De woning is op het Zuiden georiënteerd, ligt aan de ruim opgezette Valentijnkade met zicht op het water, aan de rustige kant van de Indische Buurt in het populaire Amsterdam-Oost en met het geliefde Flevopark op 3 minuten lopen.
Indeling
Via het trappenhuis kom je op de derde etage met overloop en ruimte voor de jassen. Door de voordeur kom je in de gang die toegang geeft tot alle ruimtes op deze verdieping. Open de deur naar de woonkamer en het valt meteen op hoe licht en ruim deze is. Aan de achterzijde van de woonkamer tref je de lichte open keuken in L opstelling. Deze complete keuken is voorzien van gasfornuis, oven, vriezer, koelkast, vaatwasser en veel kastruimte. Door de praktische indeling is er ruimte voor een grote eettafel. Vanuit de eetkamer heb je toegang tot het balkon. Aan de voorzijde van de woning vind je de woonkamer met daaraan grenzend een praktische werkhoek. Hier bevindt zich ook de meterkast. Vanuit de woonkamer heb je aan de voorzijde een prachtig vrij uitzicht over de Valentijnkade en de Ringdijk.
Vanuit de gang kom je in de eerste slaapkamer, deze ligt ook aan de rustige achterzijde van de woning en biedt tevens toegang tot het balkon. Via de gang waar zich ook het separate toilet bevindt ga je met de trap naar de bovenste verdieping. Je komt hier op een ruime overloop met directe toegang tot het aan de achterzijde van de woning gelegen terras. Dit fraaie terras staat garant voor vele dagen genieten van lange zomeravonden met gezin of vrienden. De hoofdslaapkamer is ook weer gelegen aan de rustige achterzijde met ruim uitzicht. Via de overloop kom je bij de 4e kamer aan de voorzijde die nu in gebruik is als inloopkast. Naast deze kamer tref je de luxe badkamer met groot ligbad, inloopdouche, tweede toilet, en praktische opstelplaats voor de wasmachine en de droger.
De gehele woning is voorzien van een licht eiken lamelparket. Op het dak liggen 9 zonnepanelen waardoor de electriciteitskosten zeer laag zijn!
Omgeving
De woning ligt super, aan de rand van de hippe Indische Buurt en de gezinsvriendelijke Watergraafsmeer. De Valentijnkade is een brede en rustige straat met enkel bestemmingsverkeer, veel parkeerplaatsen en een ruime stoep met tuintafels en plaats voor de fietsten. Stap je de deur uit en ga je linksaf, dan sta je binnen een paar minuten in het groene Flevopark. Het Flevopark ligt aan de rand van de Indische Buurt, tussen de Joodse Begraafplaats en het water van het Nieuwe Diep. In het Flevopark zijn speeltuinen, tennisbanen, watersport, een zwembad en routes voor hardlopen. Er zijn grote grasvelden waar mensen recreëren. In een gemaal uit 1880 zit nu een romantisch café, distilleerderij 't Nieuwe Diep. Het hele jaar door zijn er activiteiten en evenementen in het park.
Ga je de andere kant uit, dan ben je zo in de Molukkenstraat met meerdere supermarkten, eetzaakjes, fietsenmakers, bakkers en een viswinkel. Loop je nog iets verder dan vind je daar de hippe Javastraat en het Javaplein met zijn gezellige restaurants en de vele winkels.
Bereikbaarheid
De bereikbaarheid is heel erg goed. De toegangswegen tot de A10 en A1 bevinden zich op korte afstand van de woning. Er is ruime parkeergelegenheid inclusief meerdere oplaadpunten voor elektrische voertuigen voor de deur. Met 10 minuten lopen ben je op het Muiderpoortstation en de bushalte is op de hoek van de straat. Om te shoppen ben je met de fiets binnen 5 minuten in winkelcentrum Oostpoort en fiets je 10 minuten verder dan sta je in hartje centrum Amsterdam!
Vereniging van eigenaren
De VVE is actief, er is ruim voldoende geld in kas en de huidige bijdrage is € 150 per maand.
Erfpacht
De woning is gelegen op erfpachtgrond. De erfpacht is langdurig afgekocht tot en met 31 maart 2050.
Samengevat
- Heerlijke, zo te betrekken ruime 4 kamer dubbele bovenwoning aan het water met balkon en dakterras.
- Vrij uitzicht, geen bovenburen!
- Top locatie in het gewilde Amsterdam-Oost.
- Luxe moderne badkamer en grote open keuken voorzien van inbouwapparatuur.
- Gehele woning voorzien van eiken lamelparket.
- Energielabel B.
- Onderdeel van een gezonde VVE.
- Oplevering in overleg.
Zelf zien en ervaren? Neem dan snel contact met ons op voor een bezichtiging!
Nice and spacious 4-room double upstairs apartment of almost 90m2 with both a balcony and a very beautiful roof terrace. This beautiful apartment is located on the third and fourth floor of a beautiful pre-war complex located on the water in a prime location on the edge of the highly sought-after Amsterdam East, a real opportunity!
The nicely laid out apartment has a large luxurious bathroom and a very nice bright open kitchen. The house is oriented to the south, is located on the spacious Valentijnkade with a view of the water, on the quiet side of the Indische Buurt in popular Amsterdam East and with the popular Flevopark a 3-minute walk away.
Layout
Via the stairwell you reach the third floor with a landing and space for coats. Through the front door you enter the hallway that gives access to all rooms on this floor. Open the door to the living room and you will immediately notice how light and spacious it is. At the rear of the living room you will find the bright open kitchen in L arrangement. This complete kitchen is equipped with a gas stove, oven, freezer, refrigerator, dishwasher and plenty of cupboard space. The practical layout provides space for a large dining table. From the dining room you have access to the balcony. At the front of the house you will find the living room with an adjacent practical work corner. The meter cupboard is also located here. From the living room you have a beautiful unobstructed view of the Valentijnkade and the Ringdijk at the front.
From the hallway you enter the first bedroom, which is also located at the quiet rear of the house and also provides access to the balcony. You take the stairs to the top floor via the hallway where the separate toilet is also located. Here you enter a spacious landing with direct access to the terrace at the rear of the house. This beautiful terrace guarantees many days of enjoying long summer evenings with family or friends. The master bedroom is also located at the quiet rear with a wide view. Via the landing you reach the 4th room at the front, which is now used as a walk-in closet. Next to this room you will find the luxurious bathroom with large bath, walk-in shower, second toilet, and practical space for the washing machine and dryer.
The entire house has a light oak parquet floor. There are 9 solar panels on the roof, making electricity costs very low!
Environment
The house is ideally located on the edge of the trendy Indische Buurt and the family-friendly Watergraafsmeer. The Valentijnkade is a wide and quiet street with only local traffic, many parking spaces and a spacious sidewalk with garden tables and space for bicycles. If you step out the door and turn left, you will be in the green Flevopark within a few minutes. The Flevopark is located on the edge of the Indische Buurt, between the Jewish Cemetery and the water of the Nieuwe Diep. The Flevopark has playgrounds, tennis courts, water sports, a swimming pool and routes for running. There are large lawns where people recreate. A pumping station from 1880 now houses a romantic café, the 't Nieuwe Diep distillery. There are activities and events in the park all year round.
If you go in the other direction, you can easily reach the Molukkenstraat with several supermarkets, eateries, bicycle repair shops, bakers and a fish shop. If you walk a little further, you will find the trendy Javastraat and Javaplein with its cozy restaurants and many shops.
Accessibility
The accessibility is very good. The access roads to the A10 and A1 are a short distance from the house. There is ample parking including several charging points for electric vehicles in front of the door. It is a 10-minute walk to Muiderpoort station and the bus stop is on the corner of the street. For shopping you can reach the Oostpoort shopping centre within 5 minutes by bike and cycle 10 minutes further and you will be in the heart of Amsterdam!
Owners Association
The VVE is active, there is more than enough money in cash and the current contribution is € 150 per month.
Ground lease
The house is located on leasehold land. The leasehold has been bought off for a long period until March 31, 2050.
In summary
- Lovely, ready-to-move-in spacious 4 room double upstairs apartment on the water with balcony and roof terrace.
- Unobstructed view, no upstairs neighbours!
- Top location in the popular Amsterdam East.
- Luxurious modern bathroom and large open kitchen with built-in appliances.
- Entire house equipped with oak parquet flooring.
- Energy label B.
- Part of a healthy VVE.
- Delivery in consultation.
See and experience for yourself? Please contact us quickly for a viewing!
