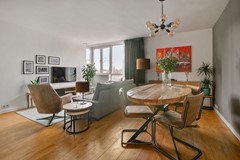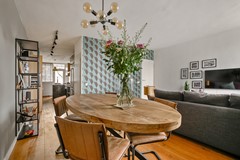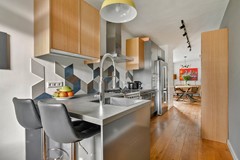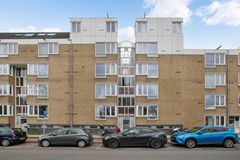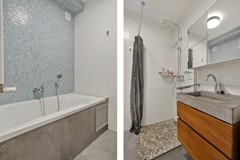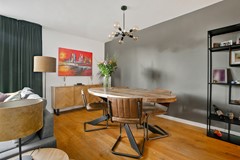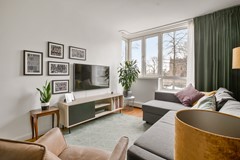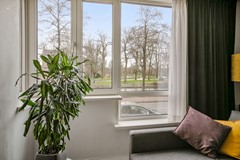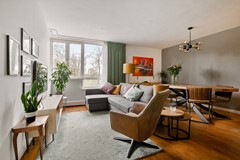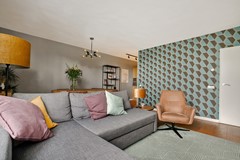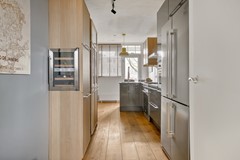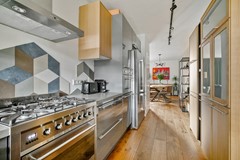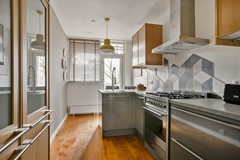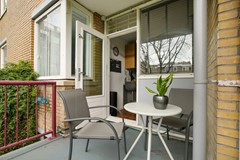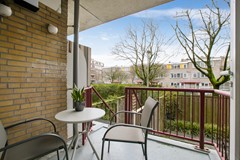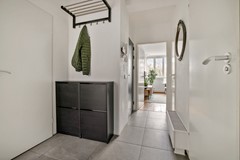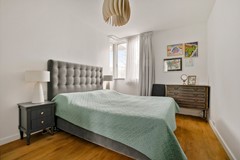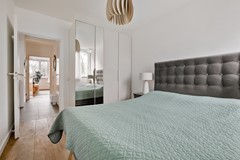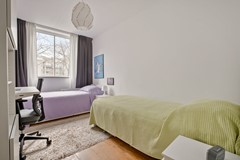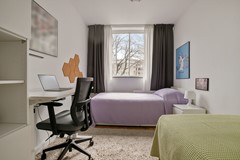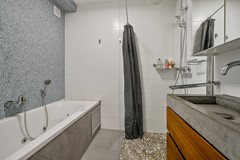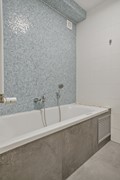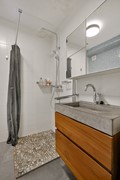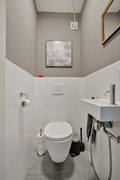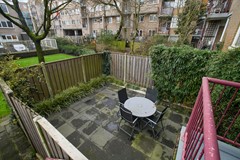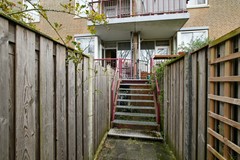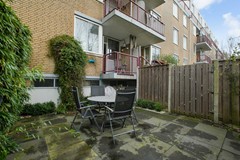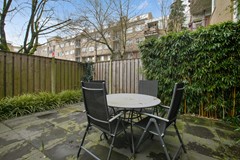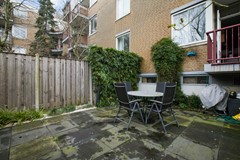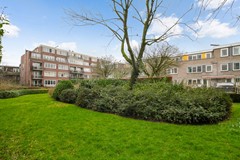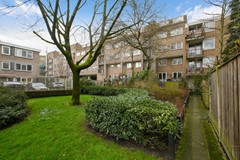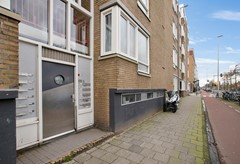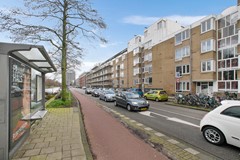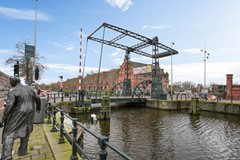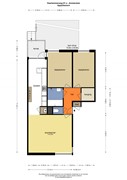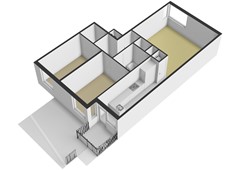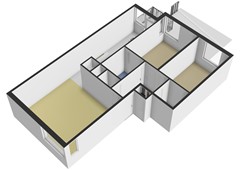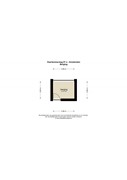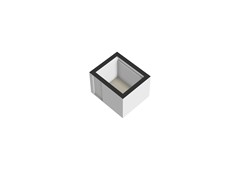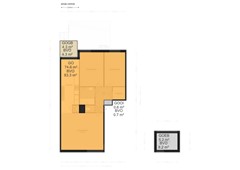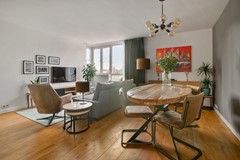Beschrijving
** English version below** OPEN HUIS 6 APRIL TUSSEN 12.00 UUR en 15.00 UUR. Kom kijken! Heerlijke, lichte en fraai afgewerkte 3 kamerwoning met terras en tuin met vrij uitzicht op het populaire Westerpark. Deze lichte benedenwoning van 75 m2 heeft zowel een terras voor de ochtendkoffie als een eigen zonnige tuin met veel privacy. De woning bestaat uit een ruime woonkamer, mooie half open keuken voorzien van topapparatuur, luxe badkamer met bad en douche, twee rustig gelegen slaapkamers en beschikt ook nog eens over twee bergingen, 1 in de woning en 1 in de onderbouw. In alle kamers en de keuken ligt een mooie massief houten vloer. Het appartement is goed geïsoleerd, geheel voorzien van dubbel glas en beschikt over een energielabel B. De woning ligt recht tegenover op het bruisende Westerpark, een betere locatie ga je niet snel vinden!
indeling
Een trap op in het trappenhuis en je komt bij de ingang van de woning. Door de voordeur kom je in de hal met garderobe die toegang biedt tot alle vertrekken. Ruime woonkamer over de gehele breedte van de woning met fantastisch uitzicht op het Westerpark. Vanuit de woonkamer loop je door naar de half open keuken. De keuken heeft een warme, moderne uitstraling. Voorzien van Smeg keukenapparatuur, kastenwand met wijnklimaatkastje en gezellige ontbijtbar staat deze keuken garant voor vele fijne culinaire avonden met je vrienden. Vanuit de keuken kom je op het terras en via de trap naar benden kom je in de grote en zonnige privé tuin op het zuiden, een heerlijke oase van rust, midden in de stad. De badkamer ligt centraal in de woning een beschikt over zowel een bad als een separate douche. Het toilet bevindt zich in de hal en de twee slaapkamers liggen aan de rustige achterzijde van de woning en zijn beide van een heel goed formaat. Kortom, een zeer efficiënt en praktisch ingedeelde woning.
Locatie
Veel beter ga je het in Amsterdam West niet snel vinden. De woning kijkt uit op het bruisende Westerpark en cultuurcentrum Westergasfabriek, je hoeft de brug maar over te steken bij het Bakkershuisje en je staat midden in het park. De zeer gewilde buurt staat bekend om alle fijne voorziening die zich allemaal op loopafstand bevinden. Praktisch om de hoek vind je de vele gezellige restaurants, lunchrooms, speeltuinen, grote supermarkten, sportvoorzieningen, cafés en winkels. Ook de Jordaan en de grachten zijn eenvoudig te voet bereiken. Vanuit de woning ben je vlot met de auto op de Ringweg A-10 en de openbaarvervoerverbindingen zijn ook heel erg goed.
Vereniging van Eigenaren
De woning maakt onderdeel uit van een actieve en professioneel beheerde VVE. Er is recent onderhoud uitgevoerd aan alle ramen aan de voorzijde en de voorgevel. De maandelijkse bijdrage is € 207,-
Erfpacht
De woning is gelegen op erfpachtgrond. De huidige canon is afgekocht tot 31-12-2031. Er is een aanvraag gedaan op basis van de gegevens van 2022. Vraag ons naar de details.
Samengevat
- Fraai afgewerkte benedenwoning van 75 m2 met terras en eigen tuin!
- Vrij uitzicht op het Westerpark en Westergasterrein.
- Moderne luxe keuken en badkamer.
- Toplocatie.
- Erfpacht afgekocht tot 2031, aanvraag overstap naar eeuwigdurende erfpacht onder condities 2022. - Gezonde VvE, maandelijkse servicekosten € 207,-
- Energielabel B
OPEN HOUSE APRIL 6 BETWEEN 12:00 PM and 3:00 PM. Come and see! Lovely, bright and beautifully finished 3-room house with terrace and garden with an unobstructed view of the popular Westerpark. This bright ground floor apartment of 75 m2 has both a terrace for morning coffee and a private sunny garden with lots of privacy. The house consists of a spacious living room, beautiful semi-open kitchen with top appliances, luxurious bathroom with bath and shower, two quietly located bedrooms and also has its own storage room. There is a beautiful solid wooden floor in all rooms and the kitchen. The apartment is well insulated, fully equipped with double glazing and has an energy label B.
The house is located directly opposite the bustling Westerpark, you will not find a better location!
layout
Up a flight of stairs in the stairwell and you arrive at the entrance of the house. Through the front door you enter the hall with wardrobe/storage that provides access to all rooms. Spacious living room over the entire width of the house with fantastic views of the Westerpark. From the living room you walk through to the semi-open kitchen. The kitchen has a warm, modern appearance. Equipped with Smeg kitchen appliances, cupboard wall with wine cooler and cozy breakfast bar, this kitchen guarantees many wonderful culinary evenings with your friends. From the kitchen you reach the terrace and via the stairs you enter the large and sunny south-facing private garden, a wonderful oasis of peace in the middle of the city. The bathroom is centrally located in the house and has both a bath and a separate shower. The toilet is located in the hall and the two bedrooms are located at the quiet rear of the house and are both of a very good size. In short, a very efficient and practically laid out house.
Location
You won't find much better in Amsterdam West. The house overlooks the bustling Westerpark and Westergasfabriek cultural centre, you just have to cross the bridge at the bakery house and you are in the middle of the park. The highly sought-after neighbourhood is known for all the nice amenities that are all within walking distance. Practically around the corner you will find many cozy restaurants, lunchrooms, playgrounds, large supermarkets, sports facilities, cafes and shops. The Jordaan and the canals are also easily accessible on foot. From the house you can easily reach the A-10 ring road by car and the public transport connections are also very good.
Owners Association
The house is part of an active and professionally managed VVE. Recent maintenance has been carried out on all windows in the front and the facade. The monthly contribution is € 207,-
Ground lease
The house is located on leasehold land. The current canon has been bought off until December 31, 2031. An application has been made based on 2022 data. Ask us for the details.
In summary
- Beautifully finished ground floor apartment of 75 m2 with terrace and private garden!
- Unobstructed view of the Westerpark and Westergasterrein.
- Modern luxury kitchen and bathroom.
- Prime location.
- Leasehold bought off until 2031, request switch to perpetual leasehold under conditions 2022.
- Healthy homeowners' association, monthly service costs € 207,-
- Energy label B
